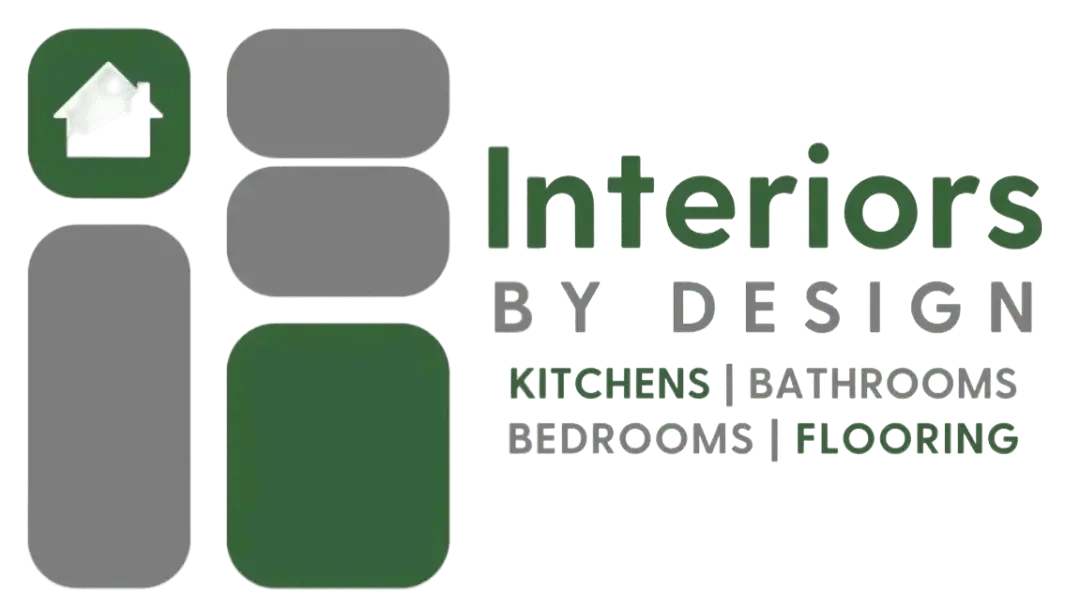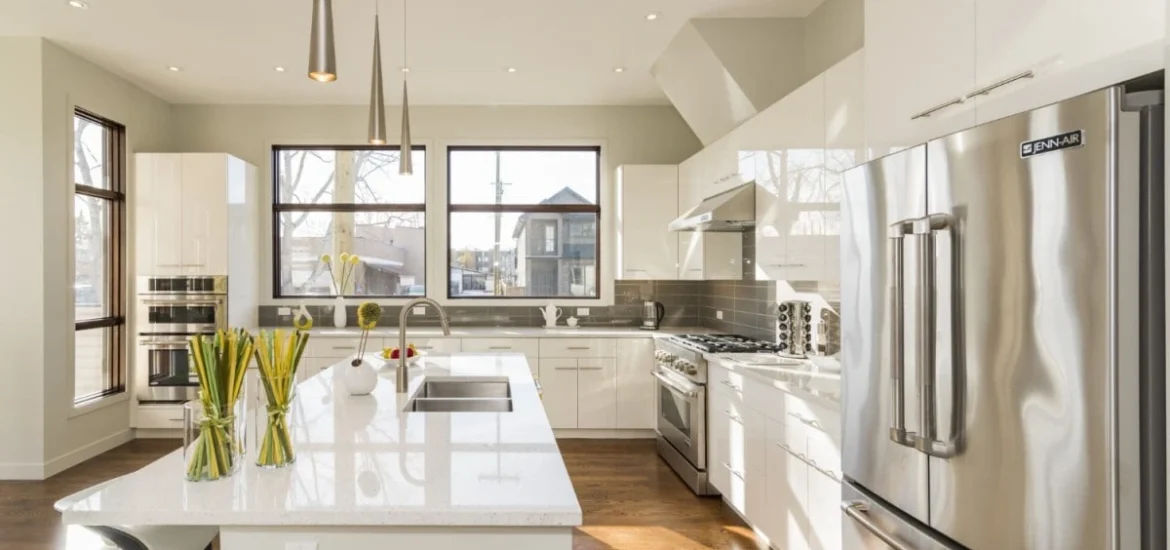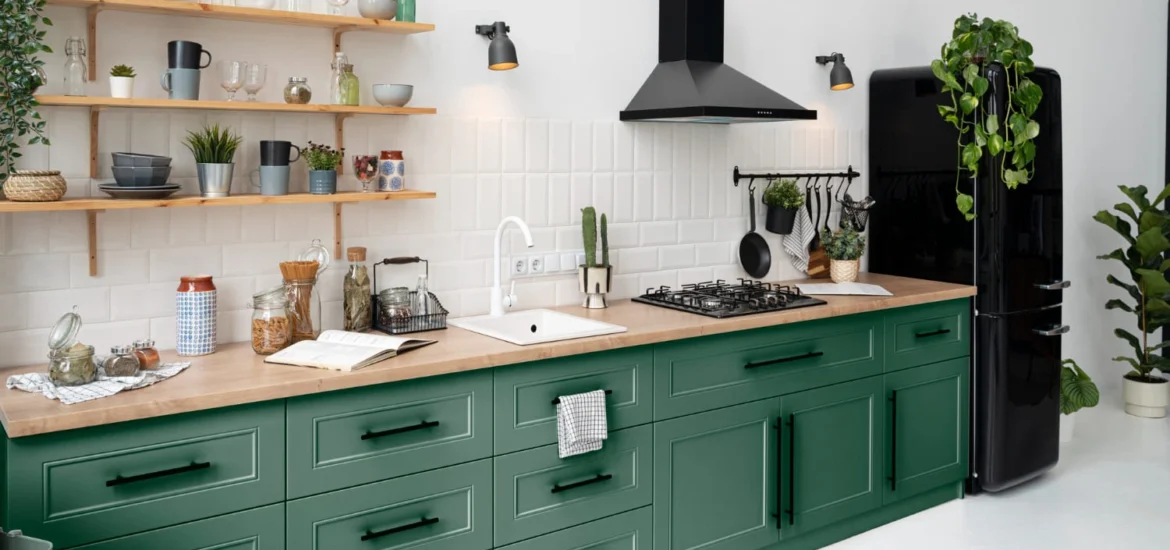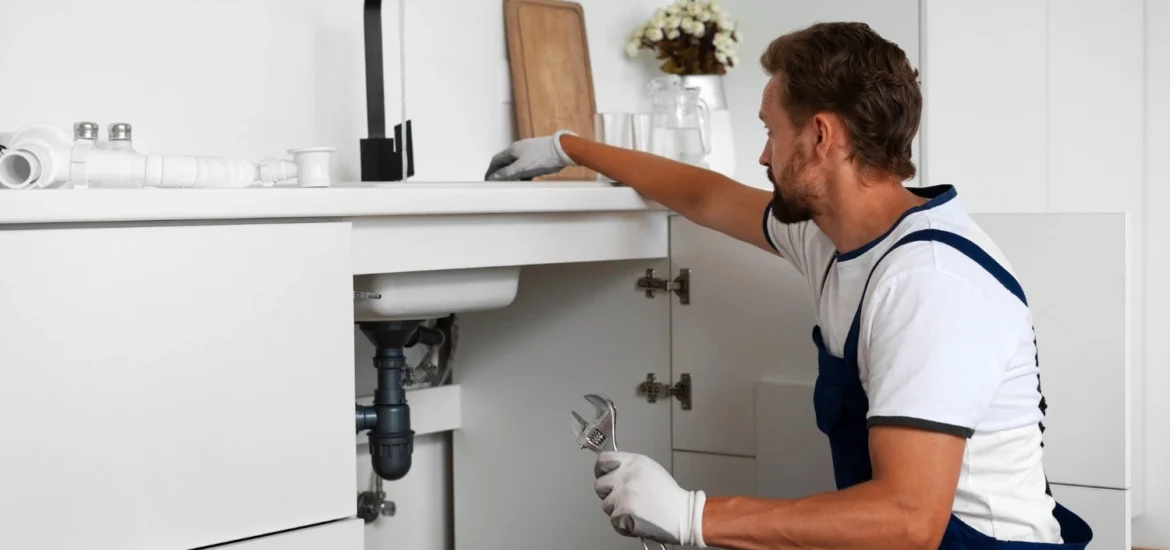When designing your ideal bedroom, craft a space that reflects your personality, fulfills your needs and is a haven for relaxation. It is more important than simply choosing furniture and color schemes. In contrast to other house rooms, a bedroom provides a greater freedom of expression for experimenting with themes and styles. Your bedroom is a personal sanctuary and a haven from the daily grind. It serves more purposes than just being a place to sleep. Every element, including the design and arrangement, influences your bedroom’s atmosphere and usability. Interiors By Design understands the intricacies of bedroom interior design and can help turn your vision into reality for your design dream bedroom.
Understanding Your Style
It’s essential to comprehend your particular style preferences and lifestyle requirements before beginning the design of the bedroom approach. It makes it more likely that the finished design will completely capture your vision and meet your valuable needs. Determining your style can help you make fewer design decisions and achieve a unified look, regardless of your preference for sleek luxury, comfortable rustic charm, or modern minimalism.
Identifying Your Personal Aesthetic
“To Design Dream Bedroom” is an art form that goes beyond simple aesthetics; it is about creating a harmonious home, representing your personality, and encouraging relaxation.
Colors that Resonate:
Color schemes play a big part in our daily lives, especially in the bedroom. The bedroom is the space where actual color experiments with the room can take place. You get to decide how to design a bedroom using contrasting colors to create something uniquely yours. Select colors that express the feelings you want to feel, and that fits your personality. The correct color scheme can completely change the look of your bedroom interior design from vivid yellows to soothing blues.
Texture Preferences:
Textures in your bedroom decor give it a sense of depth and perspective. When you incorporate textures that appeal to your senses, whether you choose plush textiles, sleek metals, or natural materials, you increase the tactile experience and add visual interest to your space. Whether you favor natural materials, soft fabrics, or slick metals is true.
Assessing Your Lifestyle Needs
Not only should your bedroom reflect your personal taste, but it should also fit the needs of your lifestyle. Consider how you engage with the area on a regular basis and modify the layout so that it accommodates your activities and habits.
Workspaces in the Bedroom:
As telecommuting and remote work become more popular, many homeowners turn their bedrooms into workstations. Many individuals have issues designing a bedroom office setting where their day job and nightly sleep regimen can operate harmoniously. Create a single workspace that will help you quickly achieve your particular brand of work-life balance. Including a helpful workspace guarantees that your bedroom serves your personal and business needs.
Storage Requirements:
Efficient storage options are crucial for keeping a bedroom tidy and orderly. Various options are available to optimize your bedroom’s storage space, including bedside tables with storage and under-bed solutions. Maximizing storage space can be accomplished with flexible and customizable modular furniture and storage systems. You may construct storage solutions with modular designs that suit your unique requirements and bedroom arrangement. You can customize modular cabinets, shelving units, and wardrobes to match any design or size of the bedroom.
Working with Interiors By Design (IBD)
Interiors By Design specializes in designing dream bedrooms that are fashionable and practical. When considering how to design a bedroom, their team of professionals is committed to realizing your idea through customized attention and excellent craftsmanship, from conception to execution.
Elements of Dream Bedroom Design
A minimalistic style is necessary when creating a bedroom interior design that is contemporary, cozy, and useful. It considers several factors, including lighting, accessories, furniture placement, and layout. A perfect bedroom should be visually pleasing and extremely useful, regardless of the lighting, furniture, hues, or lines you choose to play with. With a comprehensive approach to Design, Interiors By Design ensures that each element enhances your area’s overall appearance and usefulness.
Customizing Your Space
When it comes to bedroom design, there is no one-size-fits-all solution. Interiors By Design provides personalized solutions made to fit your unique requirements and tastes. Our staff works together with you to design dream bedroom, a unique space which reflects your lifestyle and personality, whether it’s custom-built storage solutions, a bespoke bed frame, or personalized décor elements.
Maximizing Space Efficiency
Space is a valuable resource in today’s urban settings, so it’s critical to choose wisely when it comes to furniture arrangement, storage options, and layout efficiency. A dream bedroom interior design often requires frequent calls for inventive ways to optimize space usage without compromising comfort or style. Interiors By Design specializes in optimizing space efficiency without sacrificing comfort or Design. We maximize every inch of your bedroom to create a welcoming and helpful space with creative storage solutions, thoughtful layout selections, and well-placed furniture.
Incorporating Technology
Modern bedroom interior design transcends aesthetics in the AI age. As technology has become increasingly integrated into our daily lives, it has now made its way into our bedrooms. Technology integration into bedroom interior design is becoming more than simply a luxury—it’s a requirement. Interiors By Design skillfully integrates cutting-edge technology into your design to create a contemporary and connected living area, from integrated sound systems to bright lighting and climate control.
Sustainability in Design
You can make your bedroom an eco-friendly haven and lessen your impact on the environment by designing it with sustainability in mind. Fundamentally, a space with lots of natural components feels better. You may use a variety of tactics to make your room more environmentally friendly, from picking organic bedding and natural décor pieces to making a move to LED lightbulbs and sustainable furnishings. Sustainability is one of our main principles at Interiors By Design. Our top priorities are energy-saving technologies, environmentally friendly materials, and the ethical production methods to reduce our environmental footprint and give our customers healthier living environments.
Maintenance and Long-Term Care
A thoughtfully designed bedroom should be simple to clean and constructed to last. To guarantee that your investment continues to be beautiful and functional for many years to come, Interiors By Design offers advice on properly caring for and maintaining its components. Our team provides you with the information and tools you need to maintain your dream bedroom, helping you with anything from cleaning suggestions to instructions on caring for your furniture.
Conclusion
Combining efficient storage ideas, contemporary design elements, and opulent accents can transform your bedroom into a luxurious haven. It’s a very fulfilling and intimate experience. With Interiors By Design’s help and advice, you can build a bedroom that not only showcases your taste but also serves as an oasis for rest and renewal. We are dedicated to providing outstanding creative solutions and unmatched customer satisfaction from idea to completion. With Interiors By Design, you can immediately create the bedroom of your dreams.





