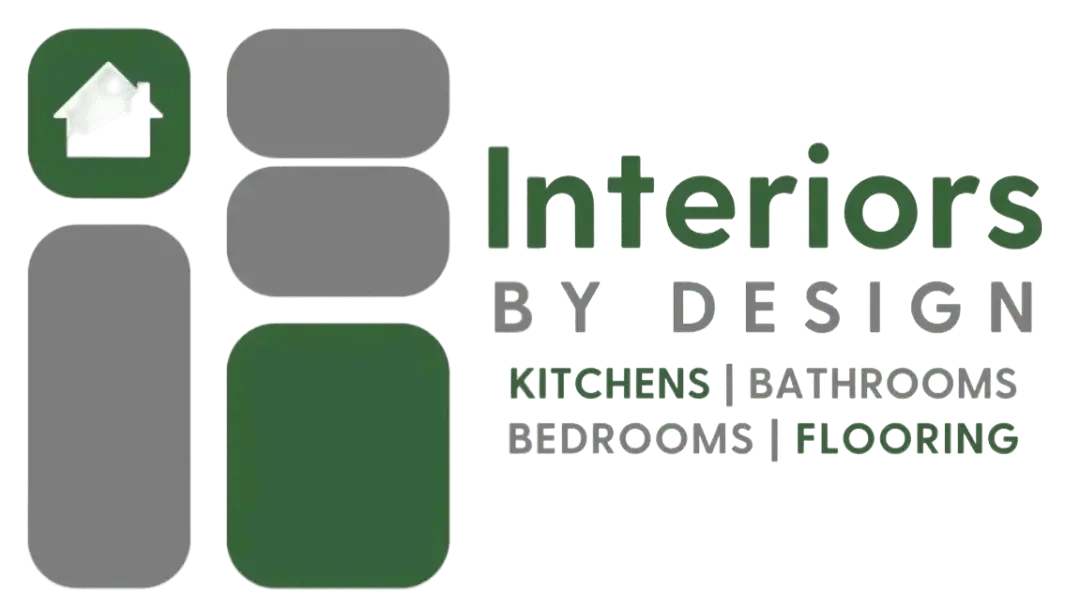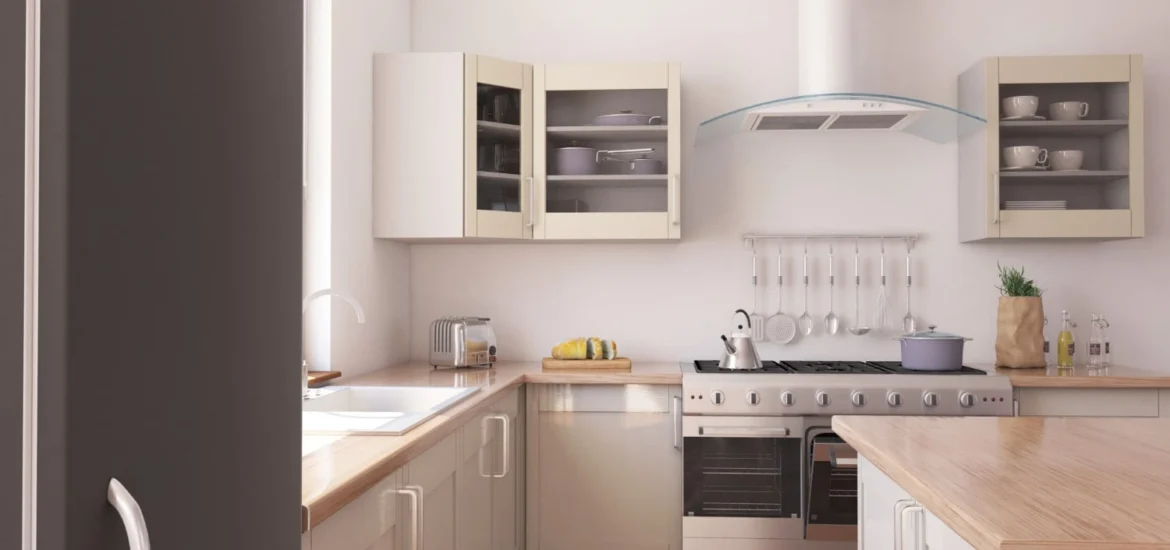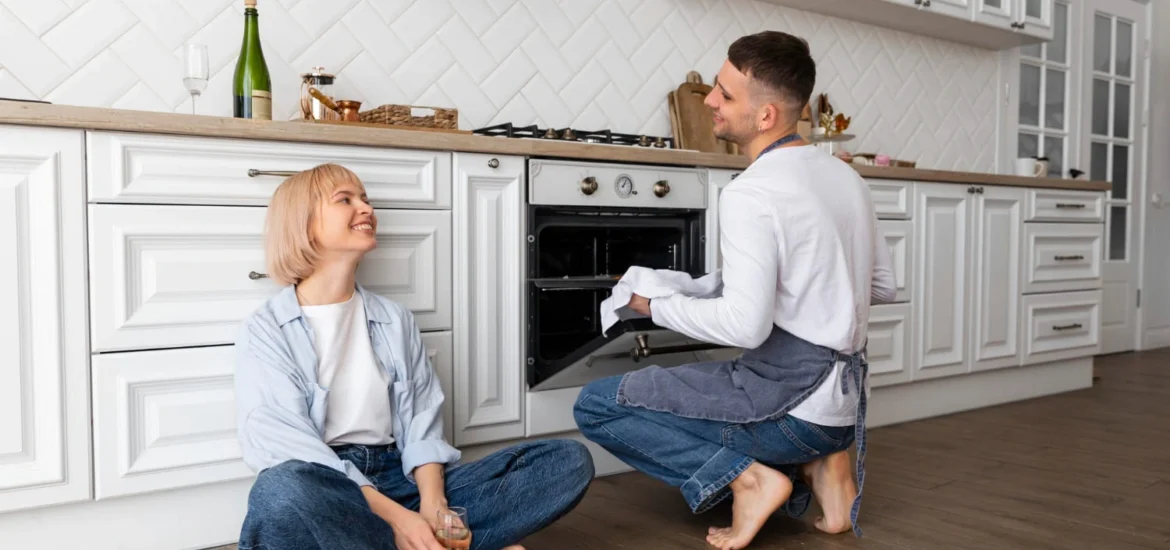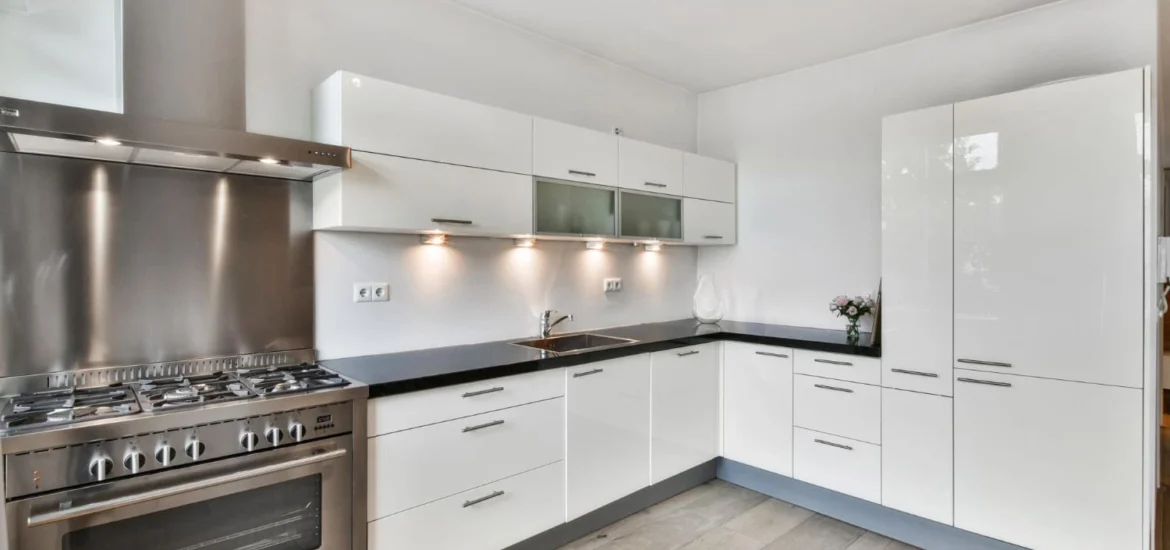An outdoor kitchen is a luxurious and satisfying addition to any backyard. There is a certain level of luxury in an outdoor kitchen. It’s a designated area used for meal preparation with family and friends. Making the most of your backyard is possible with an outdoor kitchen, which expands your house’s living and entertaining areas. They can provide many special dinners and fantastic evenings, whether you keep it simple with a BBQ island or add other appliances and stations. Building an outdoor kitchen may be very fulfilling, even for those with extensive knowledge and experience. This article will provide seven suggestions to remember when constructing outdoor kitchens.
1. Plan Your Layout Carefully
The foundation of a successful outdoor kitchen is a well-thought-out layout. There are many ways in which the design of an outdoor kitchen is similar to the design of standard indoor kitchens in Leicester. Take measurements of the area, and then decide how you intend to put it to use. As you search for the ideal arrangement for your new outdoor kitchen, consider the functionality, the flow of work, and the available floor space. You should select an efficient layout to guarantee that your outdoor kitchen is both functional and comfortable. Modular kitchens are particularly advantageous since they allow for greater flexibility in terms of layout.
2. Choose Durable Materials
Considering that outdoor kitchens are subjected to the elements, it is essential to use long-lasting materials. The selection of the appropriate materials for your outdoor kitchen impacts both its durability and appearance. It’s crucial to spend money on sturdy, high-quality items like sun, rain, and snow resistance to ensure your kitchen can endure weather variations. Materials resistant to the elements, such as stone, treated wood, and stainless steel, should be chosen. Not only can these materials survive challenging circumstances, but they also add to a very contemporary and streamlined appearance. Seek the advice of a kitchen designer for assistance in selecting materials that combine durability and aesthetic appeal.
3. Consider Your Climate
In creating your outdoor kitchen, your area’s climate is an essential factor to consider. When designing and constructing an outdoor kitchen, it is necessary to consider the weather conditions, regardless of the climate in which you reside. For instance, if you live in a region that receives a lot of rainfall, purchasing a roof for your kitchen Leicester can preserve the room and make it more usable. During the winter months, it will be necessary to consider how to safeguard the kitchen if snowfall occurs in the region at some point during the year. However, those who live in warmer climates may benefit from shaded spaces and cooling features.
4. Incorporate Ample Storage
Sufficient storage space allows you to maintain an organized and effective outdoor kitchen. When constructing an outdoor kitchen in Leicester, you will need to consider the storage space you will have for your pots, pans, and other essential items. Include cabinets or drawers made of materials resistant to the elements to store things such as cookware, utensils, and other items. Using materials resistant to the elements for storage solutions will ensure that they remain in good condition while being exposed to the elements. If you intend to use the outdoor kitchen frequently, it is usually preferable to have more storage space.
5. Ensure Proper Ventilation
When designing an outdoor kitchen, it is very essential to ensure adequate ventilation, particularly if you intend to use a grill or stove. The usage of your cooking equipment will result in the production of smoke, gas, and odors. They have the potential to cause damage to the appliances if they accumulate without being released. More seriously, they might catch fire and result in a catastrophe. Installers typically place vent hoods and panels to keep smoke away from your food, guests, and yourself. A well-ventilated kitchen prevents smoke and aromas from lingering, improving the quality of your cooking experience and ensuring your safety. The finest ventilation options can be determined by a kitchen designer, who can provide competent guidance.
6. Provide Adequate Lighting
Proper lighting can make evening cooking and entertaining more enjoyable. Adequate lighting is essential for outdoor kitchens to function and provide the right mood. Choose efficient LED task lighting in terms of energy consumption to not only improve vision but also reduce the amount of energy consumed. Ambient lighting should be incorporated into an outdoor kitchen to produce a cozy and appealing atmosphere. To improve the overall appearance and the atmosphere of your outdoor kitchen, you might want to consider installing decorative fixtures, ceiling lights, and under-cabinet lighting.
7. Choose the Right Appliances
Choosing the appropriate appliances is necessary to create a completely working outdoor kitchen. A substantial number of outdoor kitchens come equipped with a grill, a sink, and a compact refrigerator. Even specific kitchens have specialized appliances such as beer taps, smokers, hibachi grills, and warming drawers. Buy home appliances that withstand the elements, whether the sun or the rain. Electrical appliances made of ceramic or stainless steel are highly long-lasting, require little maintenance, and perform exceptionally well in any weather. Adding features of a modular kitchen, which provides flexibility in design and appliance placement, is a great way to create a genuinely versatile and customizable layout. Ensure that the electrical connections in your kitchen Leicester are installed by a registered electrician so that you can have peace of mind that your outdoor kitchen complies with the regulations.
Final Thoughts
Enhancing your outdoor living space and adding value to your home can be accomplished with the satisfying project of building an outdoor kitchen. Prepare your kitchen well and select the right materials and components to make it worthwhile and appealing while staying within your budget. Speaking with a kitchen designer can offer expert advice and customized solutions to ensure your outdoor kitchen meets your expectations. These tips can help you turn your yard into a lovely space for gathering and relaxing, regardless of whether modular kitchens inspire you or require specialized guidance for kitchens Leicester.





