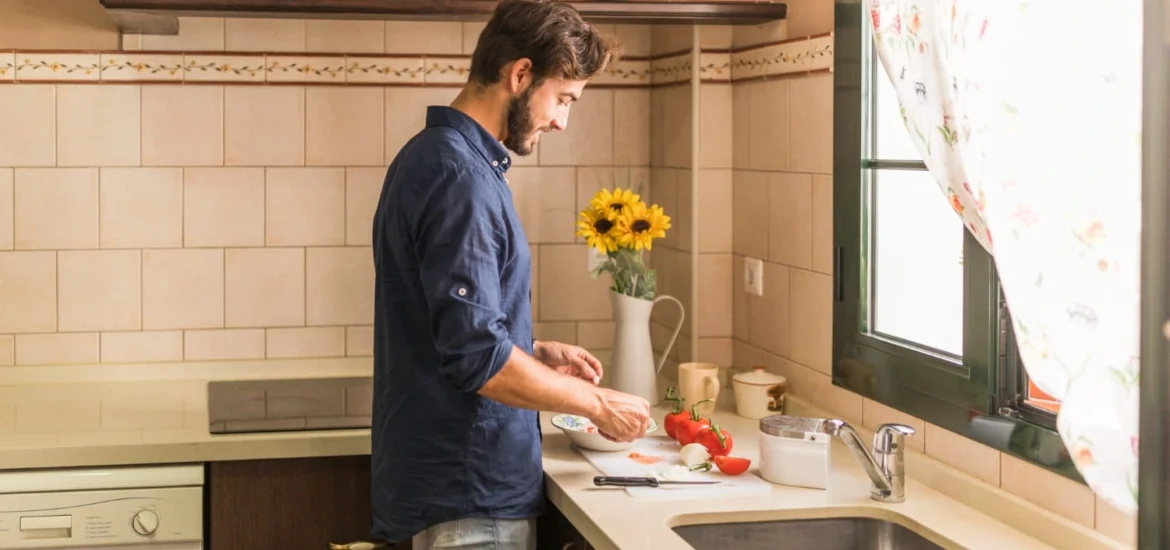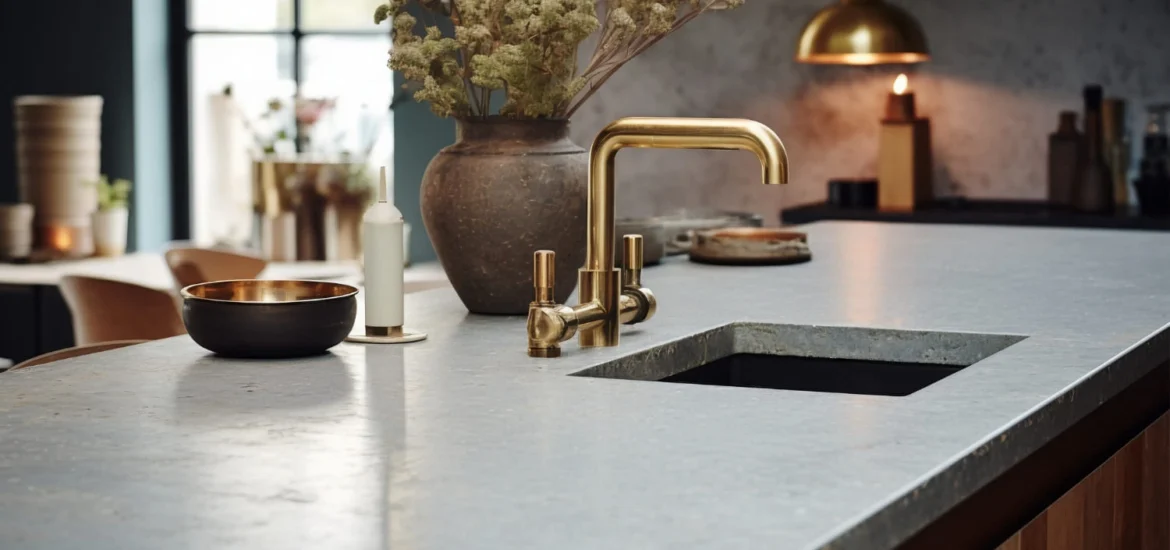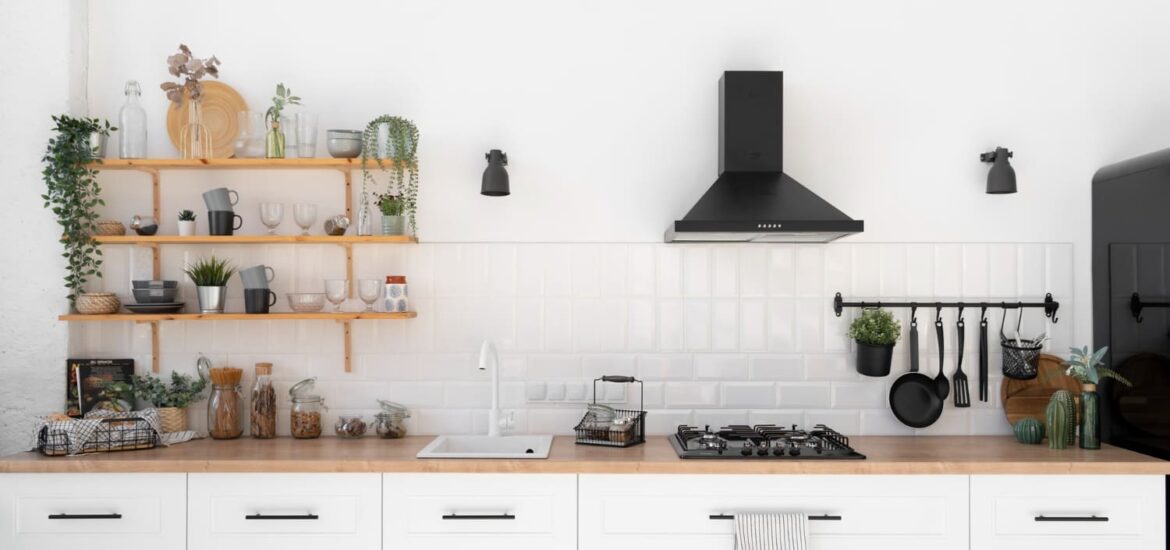The main components of compact kitchen designs are practicality and aesthetic appeal. Designing a small kitchen interior design may be thrilling and challenging at the same time. It becomes crucial to maximize functionality while maintaining style when space is limited. Working uncomfortably and ineffectively is unnecessary just because your workspace is small. These days, people can use a wide variety of kitchen concepts in both small and large rooms. Therefore, these tips for small kitchen design ideas will help you make the most of your space while creating a fashionable statement, regardless of whether your kitchen is long and narrow, has a peninsula design, or is a small area in an open-plan layout.
Choose the Best Small Kitchen Design Ideas
A thoughtfully planned small kitchen design may make the area feel more open and well-organized while also producing a productive worktop for the kitchen. These elegant, functional tips for small kitchen design ideas can help you create the small kitchen of your dreams.
Use Light Colors to Open Up Space
Regarding small kitchen design, light hues are your greatest friend. Light gray, cream, and white can create an open, airy feeling in the room. After keeping everything in mild colors, add color with placemats, artwork, plates, and other items. Swap out the dark cabinets for lighter ones to make the space appear twice as large. Because light colors provide a smooth transition between the walls and floors, they might give the impression of space.
Add a Small Island
An appropriately sized kitchen island may make a tiny kitchen appear more prominent. A compact, practical island provides additional workspace and storage. It can serve as a counter area for supper preparation. Later, you can eat it while sitting down. A portable, compact island offers versatility and ease of mobility. It’s the perfect place for quick dinners or extra space for preparation. Compact islands with built-in shelves can provide additional storage for Kitchens Leicester without being crowded.
Install Open Shelves
Open shelves eliminate the closed-in appearance of normal wall cabinets and free up spaces that are otherwise limited. They create a sense of openness and spaciousness, which also makes it easier to access the essentials in the kitchen. This design option is great for showcasing beautiful items that may be found in the kitchen, like kitchenware or small plants.
Select Compact and Slim Appliances
If you have a small kitchen, consider purchasing slimline equipment that can easily integrate into the interior style. Appliance manufacturers now offer a variety of compact appliances designed for small spaces and compatible with any kitchen design. Even if a slim refrigerator doesn’t fit, other solutions are available, like under-counter refrigerators. Dishwasher drawers are another excellent choice to consider. Compact ovens & microwaves are also designed for small kitchens, providing functionality without compromising style. An experienced kitchen designer can assist you in locating appliances that are a good fit for the overall appearance of your kitchen.
Utilize Corner Space
Small kitchen designs often fail to take full advantage of their corners. This space in the corner, which is difficult to access, will almost always be wasted. Installing corner kitchen cabinet shelves, a lazy susan, or a multi-level pull-out/swing-out that is cleverly built in European design will allow the space to be utilized effectively. Make it simple to get the objects and put them back where they belong in kitchens, Leicester.
Limit Yourself to Just One Color
One way to make a small kitchen interior design appear less disorganized and visually wide is to use a single-color theme throughout the space. Choose to use varying tones of the same color across the entire kitchen, including the walls, cabinets, and worktop for kitchen. The use of this minimalist approach helps to generate a look that is more streamlined and decreases the amount of visual clutter.
Add Glass Doors to Cabinets
Installing a large number of kitchen cabinets in a small area can provide you with additional storage space, but it can also make your kitchen feel even more crowded. In addition to giving your kitchen a sense of depth, glass cabinet doors give it a more open atmosphere. A glass cabinet makes the entire space feel more airy.
Select Multifunctional Furniture
Every piece of furniture in a small kitchen should have multiple functions. If counter space is limited, consider placing a multipurpose piece of furniture on the edge of your kitchen island or cupboards that you can pop up as needed. Some tips for small kitchen design include creating a multipurpose breakfast area by adding a couple of seats and mounting a wall-mounted foldable shelf.
Use storage baskets
Small kitchen cabinets or shelves can benefit from adding storage baskets because of their practicality. Add some baskets! Baskets and bins can make a significant difference when you need more space in your kitchen cabinets and pantry. Try to find aesthetically pleasing baskets that serve dual purpose of providing more storage space. If you want to keep your clean kitchen linens out of sight, you might want to consider using a basket tucked away on the lowest shelf of your kitchen cabinets.
Choose a Pull-Out Pantry
A pull-out pantry is the perfect solution for small areas, making organizing simple. This design provides several levels of storage in a small space, which facilitates item access. A pull-out pantry is ideal for a tiny kitchen since it provides enough storage without taking up much space. You can get help from a skilled kitchen designer to incorporate a pull-out pantry that complements your kitchen’s overall style.
Put in a Corner Sink
Installing a corner sink can free up important counter space, particularly in an L—or U-shaped kitchen. Corner sinks are helpful in small kitchen interior design ideas because they free up space for additional appliances and workspaces. Choose a smaller corner sink and pair it with a gorgeous brass faucet to keep it a central point. Select a little sink with a decorative edge for a more decorative touch; this looks particularly well in small cottage kitchens Leicester.
Install Lighting Under the Cabinet
Under-cabinet lighting illuminates your kitchen worktop, keeping the space lively and helping with meal preparation. These lights also give your kitchen a sleek, modern look and improve its usefulness. Good lighting is essential when designing the interior of a small kitchen since it can give the space an impression of space.
Set up a pot rack
It is possible to hang pots and pans on a pot rack so that they are easily accessible. Adding a pot rack to your kitchen frees up critical cabinet space and lends it a charmingly rustic appearance. Utilizing every square inch of storage space is often a top priority in Kitchens Leicester, which is why this choice is beneficial in those settings.
Display simple artwork
By incorporating a few pieces of basic artwork into your kitchen, you can personalize it and make it more inviting and pleasant. Decorating with artwork is a terrific place to begin; add a mismatched assortment of frames in different shapes with vintage-style art and items you’ve gathered throughout your life. Displaying practical and aesthetically beautiful cookware is another way to add a design element to a space while offering additional storage space. Ensure that the artwork is in harmony with the color scheme of your kitchen to achieve a uniform look.
Select Wise Storage for Unused Areas
The most effective way to design a small kitchen is to maximize unused spaces, such as under the sink or above the refrigerator. Small kitchen décor ideas allow you to deliberately fill in areas of the wall or countertop that are not being used. It is possible to create storage space even in the tiniest of spaces. A small end table or an old wooden box should be placed in the corner of the kitchen to display plants and store pantry essentials.
Give a decorative backsplash
Your kitchen will have more personality with the addition of a backsplash and the protection of the walls. Having mirrors in a kitchen is beneficial when there is either no or very little natural light. They can help open the room and reflect light. The incorporation of interesting touches into your compact kitchen will immediately give it additional personality and dimension. Add a backsplash that is either quirky or mirror-like, and place it behind the stove, for instance.
Prioritize an Open Layout
It is safe to say that open floor plans are not going away any time soon, and this is especially true of kitchens that open up into dining or living spaces. The kitchen should have an open plan since it allows for greater flow and movement, vital in smaller spaces. Clear any unneeded obstructions, such as tall bookcases or bulky furniture, that might block the view. An open plan gives the impression that your small kitchen is larger and more inviting.
Barn doors that slide
Sliding barn doors are an excellent option if there is not enough space to open doors into a small kitchen design. Not only do they look great, but they also save space. Various materials are available, and you can incorporate them into any design. These doors come in different materials, ranging from glass to farmhouse style. They add a pretty rustic touch to the design of your kitchen. Additionally, they are perfect for hiding storage areas or pantries.
Add narrow shelves
Adding as many chic space-saving ideas as possible is critical to making the most of a little kitchen. Although there are many different styles and sizes of kitchen shelf options, adding thin shelving to a tiny area makes a significant impact. Designing a small kitchen can be challenging and enjoyable; you must make the most of every available space and creatively use depth and height. These shelves provide a fresh location to keep glassware, pretty china, and decorative elements to make the kitchen cozy.
Use a rug to add design and warmth
In addition to reducing the space in any area, a rug may provide much-needed warmth, comfort, and pattern in a little kitchen. To create a warm ambiance, pick a design which goes well with the color scheme of your kitchen. Add a rug that covers the entire floor to give the impression that the kitchen is more significant. You don’t have to worry about putting décor on counters or shelves, which might take up essential space for kitchen necessities when you add visual appeal to the floor. Additionally, a rug is considerably simpler to clean or replace if you want to modernize your kitchen without purchasing new furniture.
Keep the counters in the kitchen clear
A kitchen with transparent surfaces appears tidy and well-organized. Keeping your kitchen free of clutter and kitchenware is essential to ensuring you have enough surface area for cooking and meal prep in small kitchens, which typically have limited counter space. When not in use, try to put things away, but if storage is a severe problem, devise creative ways to keep things organized. If you use your counters, get attractive foldable boxes to keep surfaces clear and objects on the counter looking nice.
Conclusion
Strategic planning and creativity are essential when designing a small kitchen. By choosing the appropriate furnishings, colors, and storage options, you can create a fashionable and valuable room. Whether adding a pull-out pantry, painting the space with light colors, or selecting a creative backsplash, these types of small kitchen design ideas will help you strike an ideal balance between functionality and style. Consider incorporating these concepts into your design if you work with a professional kitchen designer.





