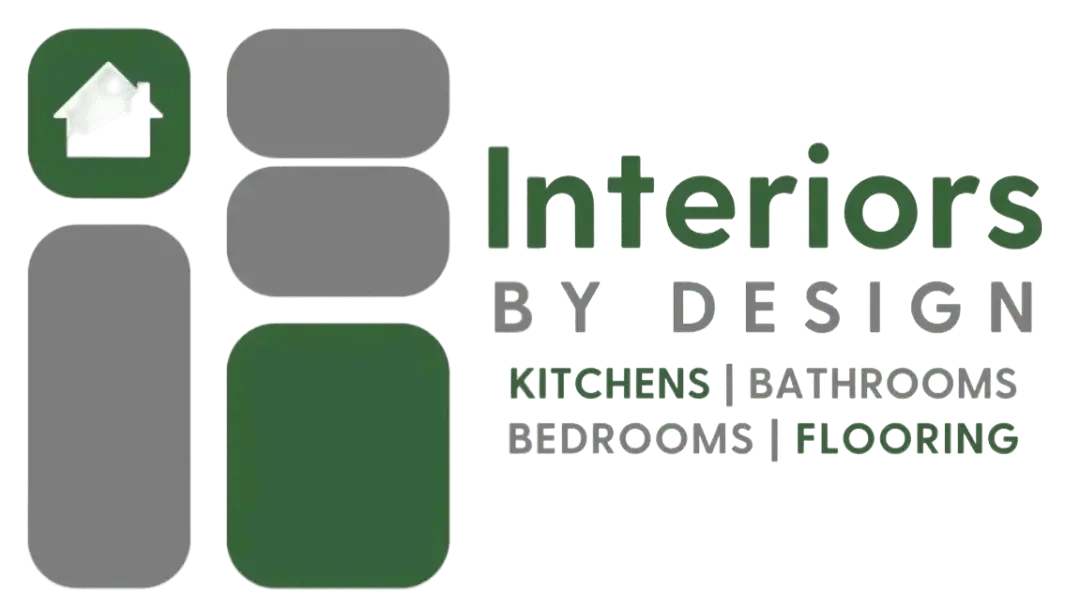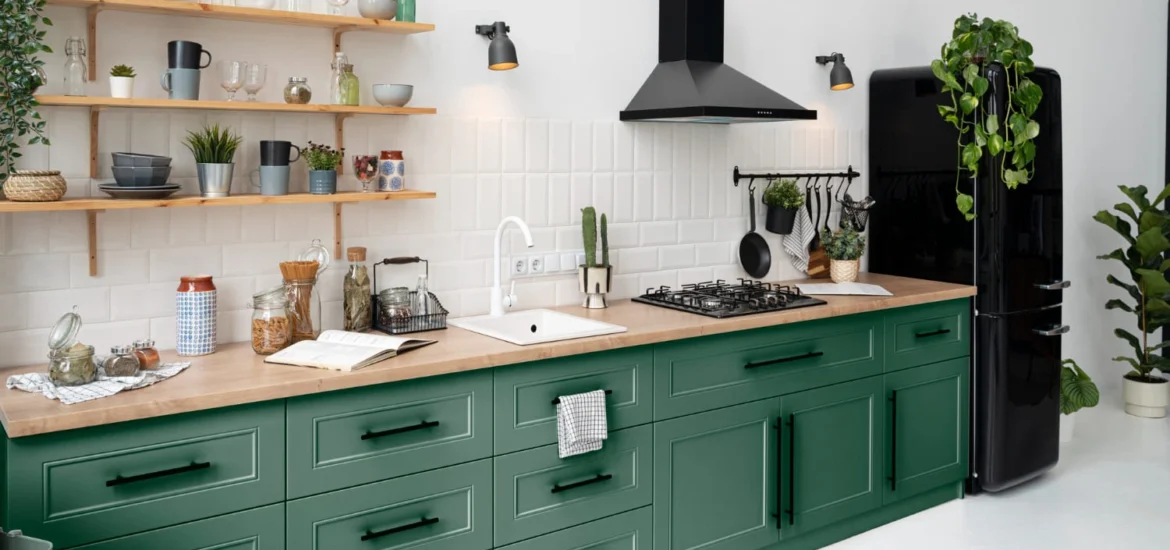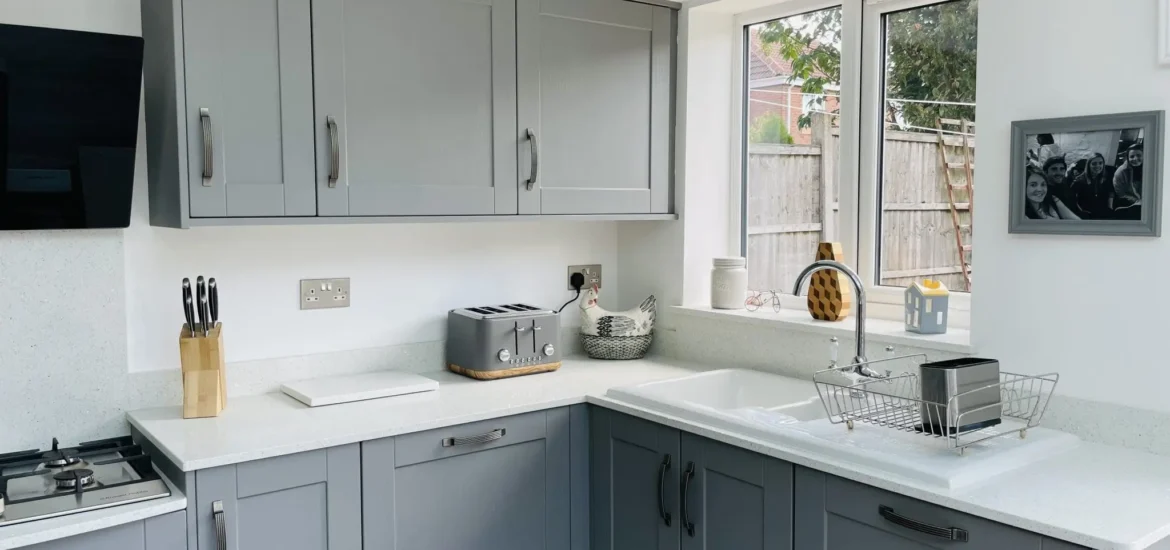Numerous domestic tasks happen in the kitchen, such as cooking, dining, entertaining, talking, and planning. Because there is a lot of activity in one area, your kitchen layout ideas UK must be practical and aesthetically pleasing. Achieving the ideal mix between utility and aesthetics is crucial when designing a kitchen. Whether you’re renovating a existing kitchen or starting from the scratch, careful planning and a kitchen design process are key to creating a space that not only looks great but also efficiently serves your needs.
Rule 1. Consider Your Layout Carefully
The cornerstone of your kitchen’s flow and operation is its layout. Before making any design selections, take some time to measure your area and consider things like the kitchen’s dimensions, shape, and any existing architectural elements. Think about your cooking habits, how you use your kitchen regularly, and any special needs you might have. The cooking area, L-shaped, U-shaped, and open-concept designs are common kitchen layout ideas UK choices; each has benefits for both functionality and appearance.
Rule 2. Prioritize Functionality
While aesthetics are important, functionality should always come first when designing a kitchen. The most effective kitchens are also the most elegant. Consider how you use your kitchen frequently and prioritize amenities that will improve your dining and cooking experiences. The sink, stove, and refrigerator are the three primary workspaces that are the focus of this principle. These three are most straightforward to cook and clean when they are closest to each other. Other possible kitchen design process features include:
- Ample food preparation counter space.
- Thoughtful appliance placement.
- Practical cookware and utensil storage.
Rule 3. Maximize Storage Space
Clear countertops and well-organized cabinets can make a significant difference when designing a kitchen. Combine cabinets, drawers, and pantry space when storing all of your kitchen necessities. Use vertical space by installing tall cabinets or shelving units, and invest in ingenious storage solutions such as pull-out racks and carousel organizers to make the most of every inch as much room as possible. It is also possible to build halfway systems, which consist of racks and shelves fixed on the wall and used for keeping objects regularly used.
Rule 4. Focus on Lighting
Within the realm of the kitchen design process, lighting is the unsung hero. It is not enough for proper lighting to illuminate; it also raises. Improving the lighting in a kitchen can not only make it safer and more practical, but it can also completely change the way it looks and feels. To make a well-lit and attractive room, you should strive to balance ambient, task, and accent lighting. Consider putting under-cabinet lighting to brighten worktops, pendant lights above islands or dining areas to provide atmosphere, and adjustable task lighting over work zones to provide accurate illumination. The details capture the laws determining how to design kitchen layout ideas in the UK.
Rule 5. Choose Quality Materials
Choose long-lasting and durable materials when designing a kitchen. Ensure that the materials you choose for your cabinets, countertops, flooring, and splashback can resist the wear and strain of continuous use. You should select sturdy cabinetry constructed from solid wood or high-quality laminates, worktops that are long-lasting, such as granite or quartz, and rigid flooring materials that are tough, such as ceramic tile or hardwood. Regarding the cabinets, you should use BWR plywood, which is resistant to boiling water, rather than MDF, and stainless steel finish hardware that does not rust.
Rule 6. Balance Style and Function
When designing a kitchen that is not only functional but also aesthetically pleasing, it is essential to strike the appropriate balance between aesthetics and functionality. Cabinetry, countertops, and backsplashes are examples of design elements that you should select so that they not only show your taste but also satisfy your practical requirements. Adding a touch of individuality and a warmth to the space can be accomplished by including decorative details such as artwork, lighting fixtures, and accessories, among other things. In addition, you can incorporate kitchen accessories into the kitchen design process. Some examples of these accessories include cutlery organizers, pull-out baskets, pull-out bottle holders, tall units, and corner units for L-shaped and U-shaped kitchens.
Rule 7. Plan for Ventilation
A kitchen’s silent protector is ventilation. A kitchen makeover includes adequate ventilation for both ambiance and look. It’s essential to maintain a healthy atmosphere in addition to warding off unpleasant odors. A chimney and exhaust fan are necessary in the kitchen to remove smoke and other indoor air pollutants that are created when cooking, in addition to window openings for natural ventilation. To maximize ventilation efficiency, position the exhaust hood to strategically capture steam and cooking odors and vents to the outside. Maintaining air quality and removing moisture, smoke, and cooking smells from the kitchen requires proper ventilation.
Rule 8. Consider Traffic Flow
In open-concept designs where the kitchen seamlessly links with the living and dining areas, adequate traffic flow is essential for a functioning kitchen. Avoid putting impediments like islands or counters in high-traffic areas, and give yourself plenty of room to move between work zones. To avoid crowding around the primary cooking area, consider adding a dedicated prep space or additional sink.
Rule 9. Incorporate Smart Technology
During the kitchen layout ideas UK stage, the kitchen plan should account for intelligent electrical appliances such as the dishwasher, refrigerator, microwave, stove, chimney, RO water filter, etc. Using innovative technology in the kitchen can improve convenience and simplify duties. Investigate choices like smart appliances with cutting-edge capabilities like touchscreen controls, Wi-Fi connectivity, and programmable settings. Think about adding smart home systems that enable simple smartphone or voice command management of lighting, temperature, and other amenities.
Rule 10. Budget Wisely
Before beginning any kitchen design process, one must establish a budget. Assign money according to your spending limit, accounting for both labor and material expenses. Be ready to accept concessions and trade-offs to accomplish your goals within your budget. Be bold and ask for expert advice if you need clarification or more support from any part of the kitchen design process. With the assistance of a competent designer, you may efficiently manage your budget and make well-informed judgments.
Conclusion
Designing a kitchen is an enjoyable process that requires meticulous planning and attention to detail. You may design a kitchen that suits your particular tastes and lifestyle and is gorgeous and practical by using these ten kitchen makeover ideas. To create a room you’ll love for years to come, keep in mind to put functionality first, spend money on high-quality materials, and find a balance between style and function. You might be surprised to learn how affordable a new kitchen with a custom design can be. Contact us for a free in-store kitchen design consultation.



