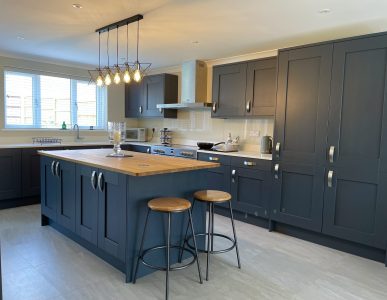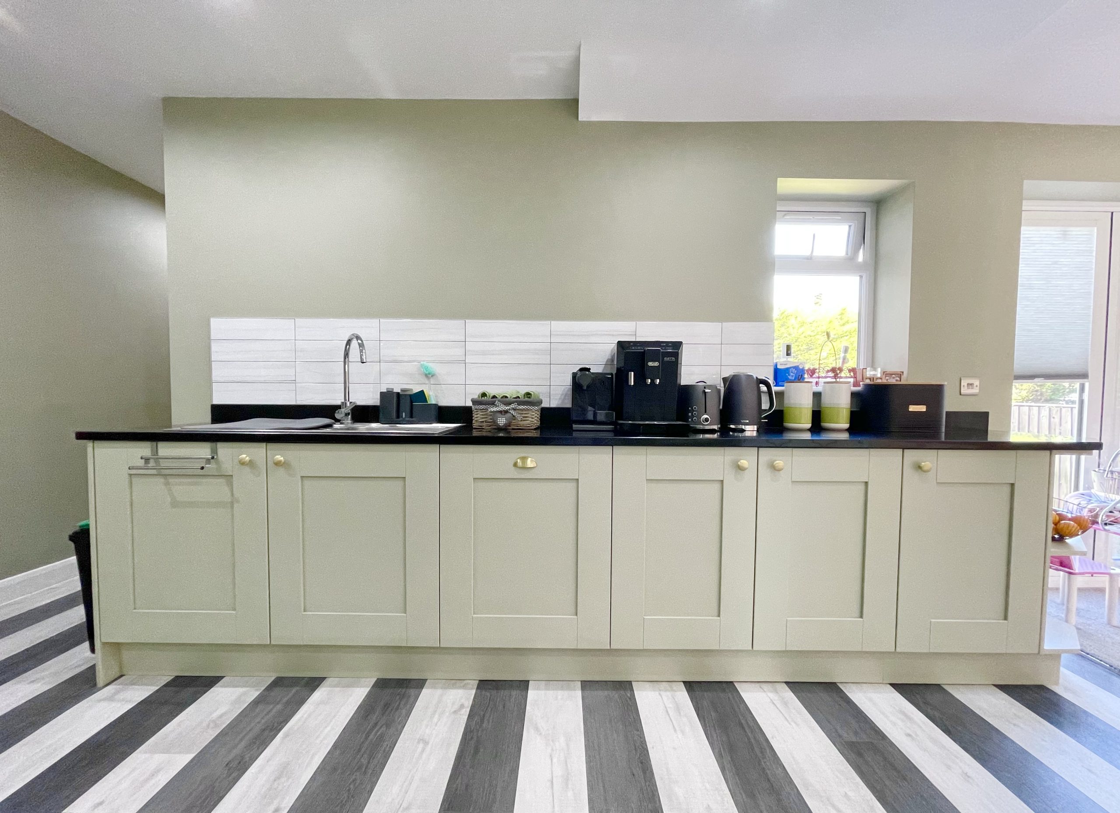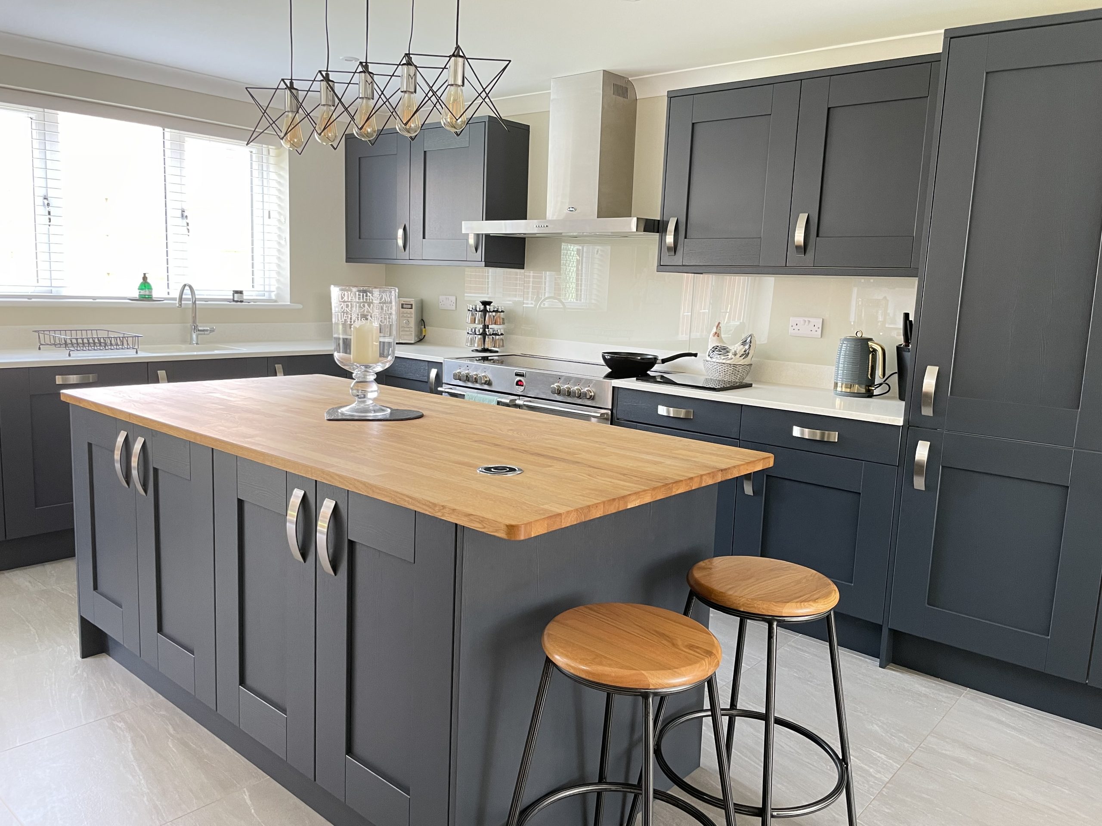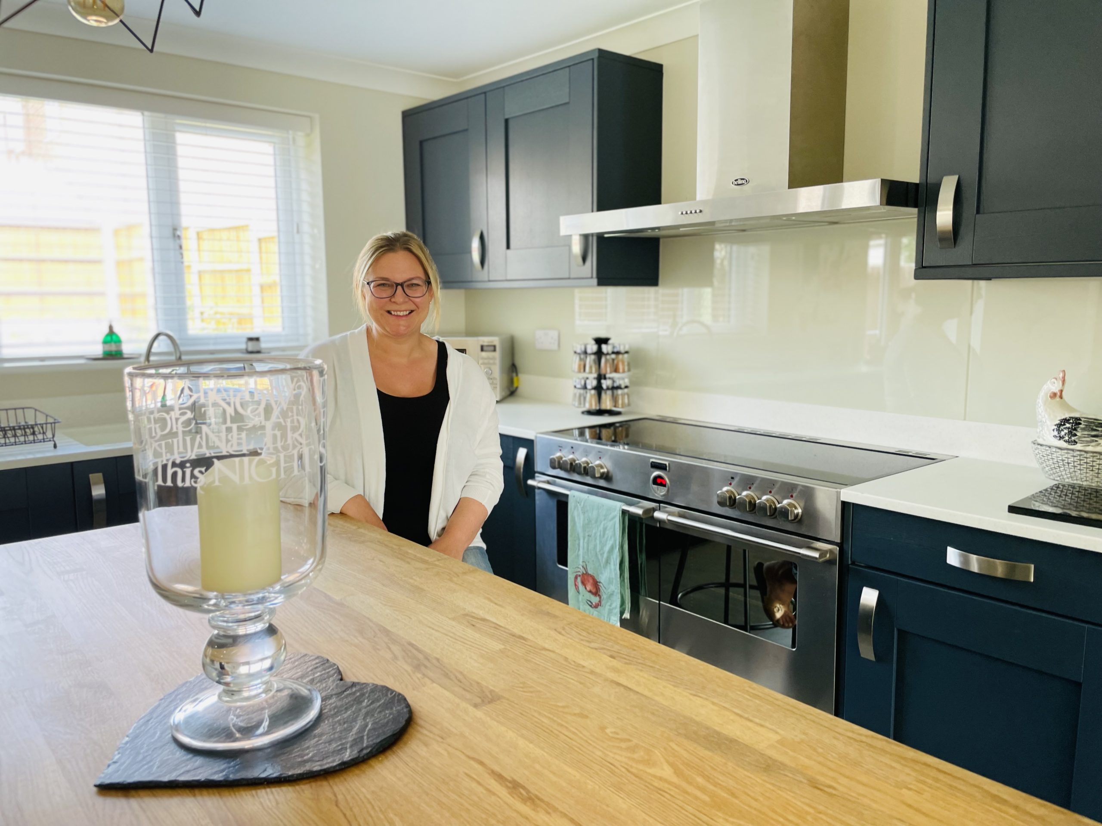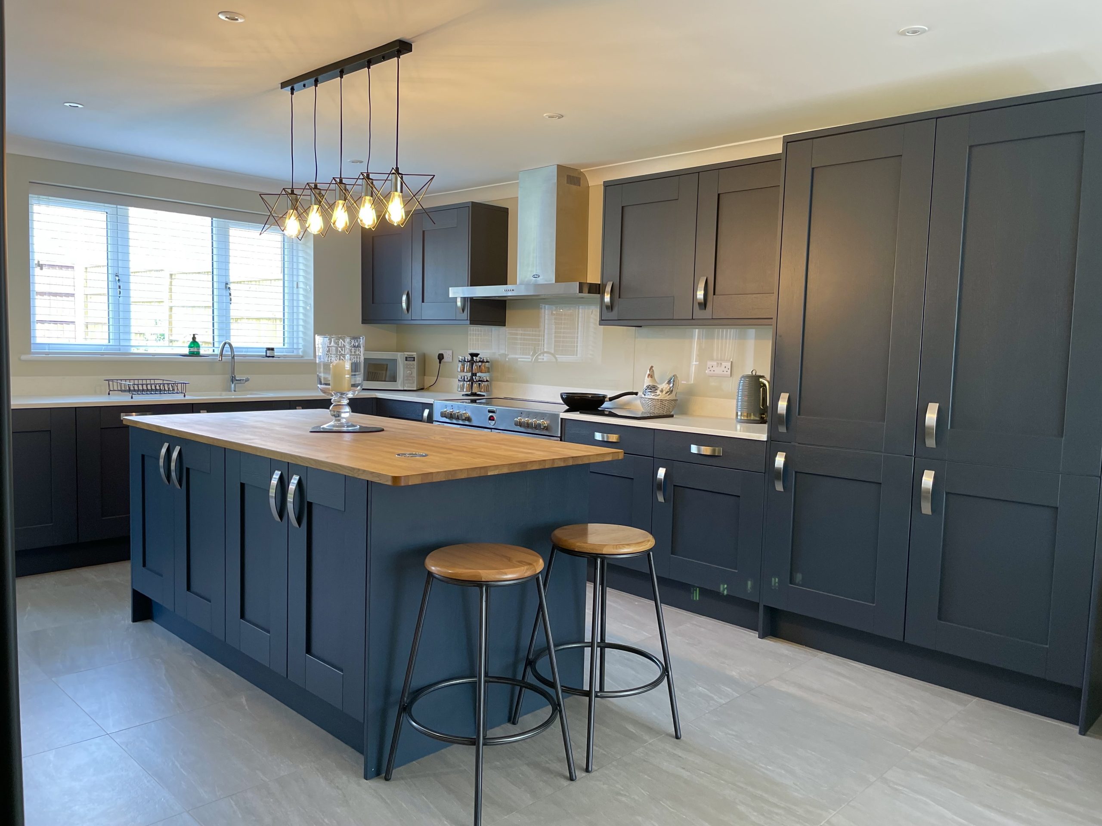WELCOME TO THE BEST KITCHEN DESIGNERS IN LEICESTER
Interiors By Design has been the go-to destination for kitchens Leicester, since 2009, offering innovative and sophisticated solutions for both bedrooms and kitchen projects alike.
Two friends – Simon Colebourne and Mohammed Essajee, took a huge risk and started a kitchen design and manufacturing business together with a simple shared mission:
“To create exceptional kitchens and bedrooms that transform spaces and enhance your lifestyle.”
Interiors By Design takes pride in providing superior bespoke solutions for bedrooms and kitchens Leicester and beyond.
With over 150 completed kitchen design and installations for our UK-based clients in 2023 alone, we involve you in every aspect of your project remodel.
Starting with the initial consultation in our kitchen showroom Leicester, our dedicated team of designers will create a beautiful and functional space that caters to your specific style and preferences. From modern and minimalist designs to traditional and rustic aesthetics, we have a wide range of options to suit both your kitchen ranges, taste and budget!
With over 40 years combined experience, our kitchen design service uses CAD-based software to produce 3D visual representations of your ideas. Every single cabinet is made from scratch, right here in our Leicester-based workshop and no kitchen leaves us without our MD Simon Colebourne’s approval.
He says, “A lot of the time, larger companies don’t even see their customer kitchens going out.
For us, creating a bespoke kitchen means you get to decide on a space that suits your lifestyle and needs.”
Look no further for your new kitchen design by a dedicated team on a quest of the best kitchen Leicester offers.
Our MDMohammed Essajeesays, “The perfect kitchen design process can be a stressful one for the client. At Interiors By Design, our vision is to make this experience as positive and stress-free as possible”.
Our bedrooms and kitchen Leicester, will be part of your home for a very long time which is why our clients will always be part of the Interiors By Design Family.
Why Choose Us For Your Dream Kitchen In Leicester
EXPERIENCED PROFESSIONALS
Your Kitchen Design will be manufactured by our Experienced Professionals
BUILT IN QUALITY
We manufacture kitchen, bedroom and home office furniture from our factory location in Leicester.
LEICESTERSHIRE BASED
Interiorsbydesign is based in Leicester and covers the surrounding county.
CREATIVE TEAM
No matter what stage you’re at, our team can help you visualise and plan your rooms.
HIGHLY RECOMMENDED
We have built up an excellent reputation with many customers returning to us for further work.
HIGHEST STANDARDS
See our high standards of quality for yourselves by visiting our showroom in Leicester.
Loan Calculator - Bespoke Kitchens
Rates from 0% APR Representative
The loan calculator allows you to see example monthly repayment and total amount repayable values. You can enter the amount and term as well as a deposit to display example repayments.
How Do We Manufacture Kitchens in Leicester
1.CALL OR VISIT
To discuss your requirements and budget. Our team will advise on how we can help you further.
2.RECEIVE ESTIMATE
We will provide a competitive quotation. Our quotes are clear, detailed and easy to understand.
3.WE'LL MEASURE UP
A member of our team will come to your property to measure up and go through the next stages with you.
4.MANUFACTURE & FIT
Once we know exactly what you want, we’ll manufacture the product and deliver it to you once completed.
Types of Kitchens We Manufacture in Leicester
Building your dream kitchen is easier with our kitchen Leicester design services. Experience the quality of our kitchen design services. Without difficulty, our unique kitchen solutions mix regional flair with worldwide quality. Discover a customized approach that follows our strict kitchen design process and complements your style. From design to completion, our Kitchen Leicester team executes your perfect kitchen efficiently and affordably. From meticulous preparation to faultless execution, we ensure your dream comes true. Our procedure includes accurate planning, professional guidance, and faultless implementation. From the first design to the manufacturing stage, we collaborate closely with you the entire way. Our solid relationship with our fitters guarantees clear communication throughout the fitting procedure and enables us to handle unforeseen circumstances easily. We design kitchens with passion and accuracy to enrich your home!
Shaker Kitchens
Discover sophistication and functionality in our modern range of kitchen designs. Modern and stylish shaker kitchens have clean lines, contrasting colors, glossy surfaces, and fluid designs. With the newest styles in minimalist design, creative storage options, and modern appliances, our shaker kitchens effortlessly combine form and function. Discover a perfect blend of design and functionality for your home with our collection.
Traditional Kitchens
Experience timeless elegance with our traditional kitchen designs. Entertain yourself in the warmth and allure of classic design, painstakingly created to infuse your house with a hint of nostalgia. Our traditional kitchens combine contemporary functionality with a nod to tradition. Functional designs and neutral color palettes create a balanced look. Modern functionality blends with heritage in our traditional kitchens.
Contemporary Kitchens
Our contemporary kitchen ranges are stylish and functional. Lacquered finishes, bold colors, and elegant cabinets create a timeless design. Our carefully chosen kitchen ranges redefine modern living with their streamlined designs, creative storage solutions, and modern appliances. Enhance your kitchen area with the ideal combination of aesthetics and functionality. Our contemporary kitchen ranges in leicester offer a chic update that fits your lifestyle.
Custom Kitchens
Create an ideal kitchen with our custom kitchen solutions. Check out the new kitchen design that blends style and utility. Explore chic, functional kitchen designs that seamlessly blend style and functionality. Our solutions, from custom layouts to personalized details, guarantee a distinctive and valuable kitchen area. Our customised design and features create a unique and productive kitchen. Upgrade your home with a custom kitchen in Leicester.
Bespoke Kitchen Design & Planning
Here are some of the questions that we are frequently asked.
1. What would be considered as a good quality kitchen?
A good quality kitchen would typically have high-end appliances and fixtures with durable and well-crafted cabinetry. It would feature a well-designed layout with ample storage and space saving solutions.
As well as good lighting and ventilation, a good quality kitchen will be stylish, aesthetically pleasing, with attention to detail and the use of high-quality materials.
2. What is the cost of a good quality new kitchen in Leicester?
The cost of a good quality new kitchen can vary depending on various factors such as the size of the kitchen, the materials used and the level of bespoke storage solutions chosen.
Our kitchens typically start from £12,000.00.
Contact here more information: 0116-288-2222
3. Where do I start when designing a kitchen?
When designing a new kitchen, it is important to start by assessing your needs and preferences. Begin by considering the layout and functionality of your space as well as the appliances and storage solutions you require.
Research different types of kitchen styles and designs and inspiration and ideas. After creating your budget, determine the scope of your kitchen project and finally consult with a professional kitchen designer who can guide you through the process and help you bring your vision to life.
4. What is considered an expensive kitchen in the Leicestershire, UK?
A kitchen furnished with premium materials and high quality appliances, bespoke cabinetry crafted from real wood veneers would affect the cost of the kitchen. It is also worth noting that high end worktops like marble and granite and professional appliances will also affect the final cost.
5. Is there a kitchen showroom near me in Leicestershire?
Visiting a nearby kitchen showroom is essential to seeing the newest styles and trends up close. Thanks to our extensive database of them, you can find a kitchen showroom nearby. Find the closest showroom to you by visiting our website: https://www.interiorsbydesignuk.com/kitchen-showroom-leicester/
6. How Long Will It Take To Fit My New Kitchen In Leicester?
Your kitchen installation time line will vary depending on several variables. These can include:
- Any building works you may be undergoing
- Electrical and plumbing installations
- Plastering
- Flooring or underfloor heating
- Your kitchen fitter’s schedule
- Choice of worktop and splashback
The project’s complexity, the amount of customisation needed, and the material availability would usually mean that your kitchen installation could take between 2-4 weeks to complete.
7. What Kind Of Kitchens Do You Offer in Leicester?
At Interiors by Design, we are proud to offer a wide selection of kitchen design solutions tailored to each individual client’s interests and preferences. From modern and minimalist designs to traditional and rustic aesthetics, we have a wide range of options to suit both your taste and budget!
The biggest advantage we offer our clients is everything is tailor-made to suit your needs. This means we can design and manufacture floor to ceiling storage solutions, offer deep drawers or multiple thin cupboards for storing your baking equipment.
We are very proud to be able to stand out in this business thanks to our dedication to creative design and high-quality craftsmanship.
8. Where is the best place to get a kitchen in the UK?
A number of aspects go into making a successful and fulfilling kitchen purchase while looking for the best place to buy a kitchen in the UK. The United Kingdom provides various choices for various tastes and financial constraints, ranging from well-known kitchen merchants to custom designers.
It is important to consider that an independent kitchen specialist, like ourselves, will always go the extra mile and guarantee the quality of the product, installation, finish and after-sales service.
9. How can I reduce my kitchen costs?
There are several ways to reduce costs when choosing your kitchen without compromising on quality;
– careful selection of worktop
– range of appliances
– style of door
– hardware (such as handles and taps)
– storage solutions
10. What different styles of kitchen are available?
Here are a few different styles of kitchens you can expect to see in our Leicester Showroom:
– Shaker-style
– Handle-less
– True handle-less
– Plain Slab doors
– Choice of high gloss and superior matt doors
– Large range of solid wood doors such as Oak and Ash, available in many different paint to order colours.
11. Do you sell kitchens at Homebase?
It is advised to visit the official Homebase website or contact customer care for data on their current kitchen product range to acquire the most accurate and current information.
12. What To Expect From Your Unique Kitchen Design In Leicester?
The perfect kitchen design process can be a stressful one for the client. At Interiors By Design, our vision is to make this experience as positive and stress-free as possible.
Our bedrooms and kitchens will be part of your home for a very long time which is why our clients will always be part of the Interiors By Design Family.
13. How quickly will you be able to deliver my new kitchen?
From initial design consultation to delivering your newly manufactured bespoke kitchen, you would normally allow up to eight weeks.
14. Do you offer an installation service?
Yes, Interiors by Design is happy to offer a complete installation service to guarantee that your dream kitchen is brought to life. From concept to completion, our knowledgeable team is committed to provide a hassle-free experience.
15. Do you offer a home measurement service?
Of course! At Interiors by Design, we recognise how crucial accurate measurements are to designing the ideal space for your home.
For this reason, it is imperative that we undertake detailed measurements when you book a Survey Design Consultation with us.
If you happen to be undergoing building works when finalising your project, you can have peace of mind knowing that we will also work with your architect/ builders to ensure a smooth and hassle-free installation.
16. Why Choose Us for Kitchen Design in Leicester?
You can transform your Leicester house with Interiors by Design’s unmatched kitchen design knowledge. We can design an ideal kitchen for your house, whether you’re going for a more contemporary aesthetic or a timeless, fashionable vibe. We create custom kitchens that express your style by skillfully fusing regional charm with contemporary global design trends. Our knowledgeable staff promises a seamless process from start to finish.
We turn places into exquisite havens with a dedication to fine craftsmanship and an acute eye for detail. Experience the difference at Interiors by Design, where creativity and heritage collide. Put your faith in us to realize your vision and design a kitchen that surpasses your expectations. It is where your ideal kitchen journey starts.
Visit Our Kitchens Showroom in Leicester
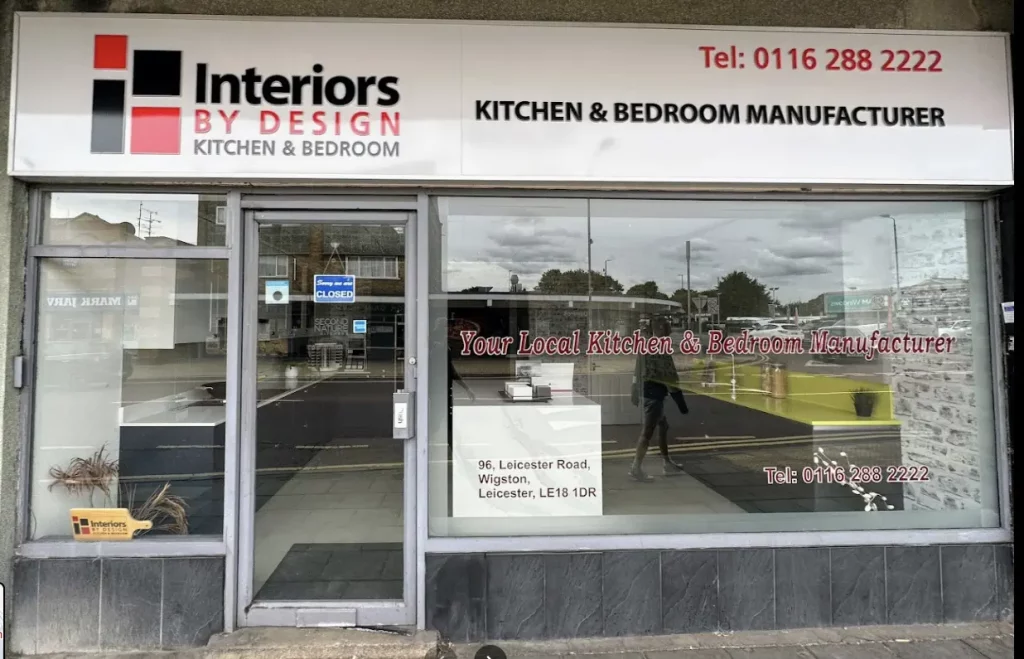
Do you envision a kitchen that expertly blends beautiful style with helpful functionality? There’s nowhere else to look! Our custom-made kitchen Leicester is made to your exact specifications and offers premium and the latest design trends at affordable costs.
We warmly offer all our clients to visit our kitchen showroom to get to know the staff and see our fine selection of bespoke worktops, doors, handles, and kitchen design service we provide. We can assist with creating a particular area that captures your sense of fashion and individuality.
Take your kitchen projects experience to perfection with Interiors By Design.
Contact Details &Timings
Phone: +44 116 288 2222
Email: sales@interiorsbydesignuk.com
Visit Us:
96 Leicester Road
Wigston
Leicestershire
LE18 1DR
Opening Hours :
| Monday | 9 am–5 pm |
| Tuesday | 9 am–5 pm |
| Wednesday | 9 am–5 pm |
| Thursday | 9 am–5 pm |
| Friday | 9 am–5 pm |
| Saturday | 9 am–1 pm |
| Sunday | Closed |

